The Brick Building of Jordanki Hall in Poland
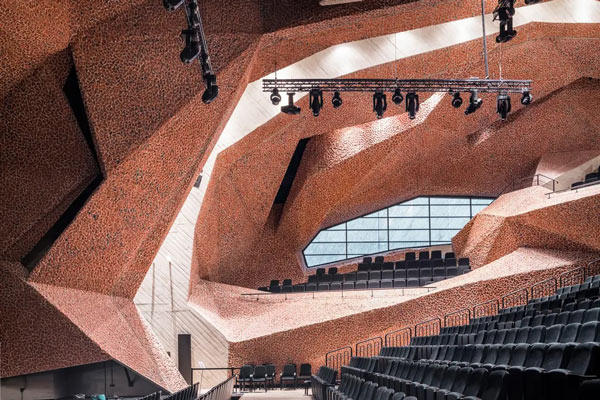
There are many modern brick buildings around the world whose unique designs have challenged the traditional perception of brick as a building material. Most of them, with their distinctive architecture, have introduced people to an unfamiliar dimension of brick. Here, we will focus on one of them: the Jordanki Concert and Congress Hall (CKK Jordanki). By applying a special architectural technique, this building has distinguished itself from other similar structures.
Stay with us until the end of this article to get to know this fascinating hall.
Jordanki Hall—An Award-Winning Architectural Project
Jordanki Hall is a modern brick-and-concrete building dedicated to various cultural activities. It was completed in 2015 by Fernando Menis. The hall’s unique architecture has won numerous international architectural awards, including:
- Winner of the Future Cultural Project Award at the World Architecture Festival 2020
- Winner of Best Cultural Building by the Association of Polish Architects in 2016
- Winner of the International Award for Best Public Concrete Building from World Architecture News in 2016
The brick building is located within a green belt surrounding the historic center of Toruń, covering an area of 21,837 square meters but occupying only half of it. The other half remains as a green park. Toruń, a Polish city protected by UNESCO, is of great historical significance.
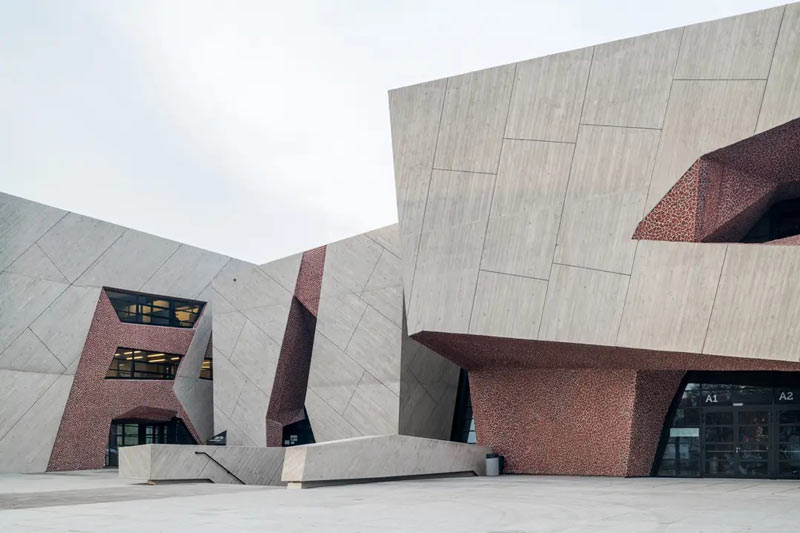
The Use of Brick in Jordanki Hall
Two main factors influenced the choice of brick in this project:
- Visual impact: The structure resembles an asymmetric rock or cave. Fernando Menis designed it to appear as a natural element. Brick was chosen to preserve this natural look.
- Historical reference: Brick reflects the traditional facades of the historic city of Toruń, where red brick dominates the architecture. Using it here illustrates how this traditional material can be applied in a modern context, highlighting the versatility of brick worldwide.
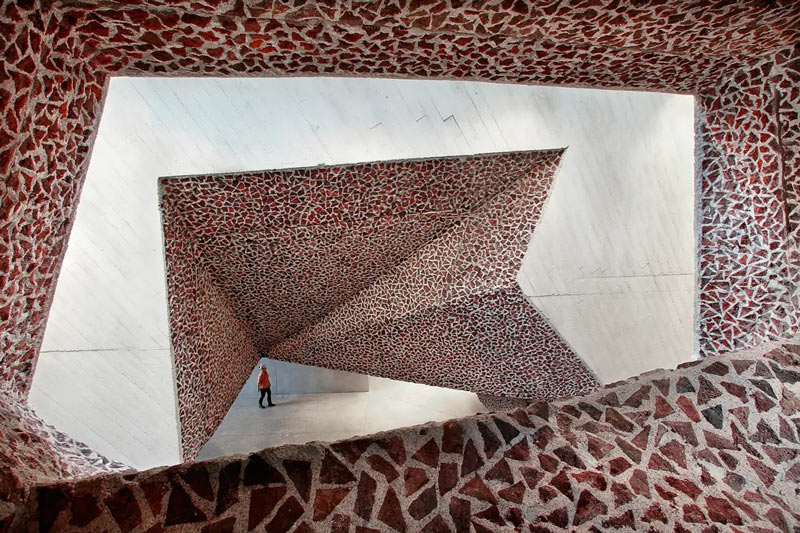
The “Picado” Technique
As mentioned earlier, the project features an innovative technique by Menis called Picado.
Picado involves breaking different materials and mixing them together, resulting in a distinctive arrangement of elements. In this project, the technique not only gave the hall a unique appearance but also enhanced its acoustics. Concrete’s reflective qualities combined with crushed brick help control sound by preventing its spread to other areas. Thus, Picado proved to be an excellent choice for the hall.
Menis first introduced this technique in the Magma Art and Congress competitions, where it gained wide recognition. In Jordanki Hall, the mixture of brick and other materials beautifully enhances the overall design and is one of its key attractions.
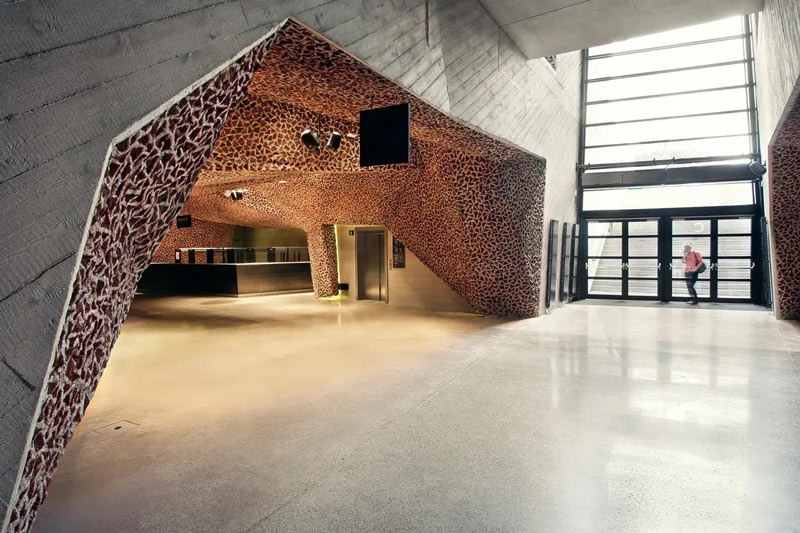
Unique Features of Jordanki Hall
As seen in photos, the hall has a low height due to its location and the following reasons:
- Preserving the views of the surrounding river
- Blending with the nearby low-rise buildings
The exterior combines light concrete with broken brick. The carved and cut sections create reddish shadows on the pale concrete surface.
The interplay of colors and materials highlights the contrast between modern and historical architecture. The Spanish architect likened the interior space to Żurek, a traditional Polish soup served in bread bowls.
The project was initially designed as a concert hall. However, with the same budget, it was expanded into a multifunctional venue suitable for concerts, cultural events, and artistic performances.
The Movable Parts of the Brick Building
Jordanki Hall is highly adaptable thanks to several movable elements, allowing it to accommodate the needs of various events. These include:
- A mobile auditorium
- Movable ceiling domes
- A system of sloped traps
- A movable wall
Each of these parts can shift between 3 and 5 meters in height, altering the geometry and volume of the hall as needed. This flexibility makes the hall suitable for different performances and audience sizes.
The adjustable roof enables the venue to host symphonic concerts, theater, film, and opera, ensuring ideal sound absorption and reflection. The concert hall can also open toward the outside, merging indoor and outdoor spaces for open-air performances. Additionally, the hall is equipped with a movable stage shell, suitable for orchestras and choirs.
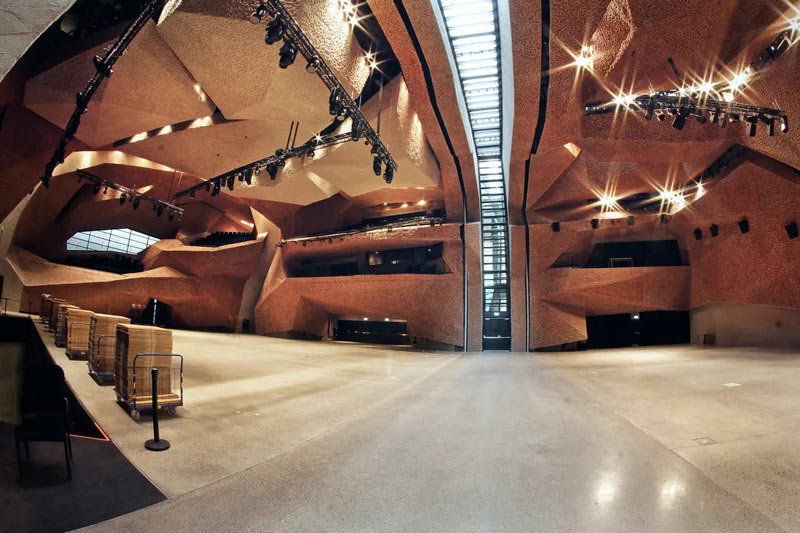
Conclusion
There are numerous brick buildings around the world that have redefined the traditional use of this material and created innovative works. In this article, we explored Jordanki Hall in Poland—a flexible, award-winning cultural and artistic venue that stands out for its unique architectural technique and design.
Which other brick buildings around the world do you know that have caught your attention with their unique architecture?






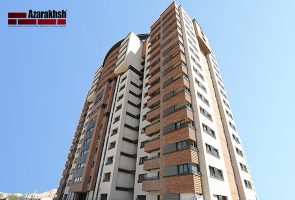
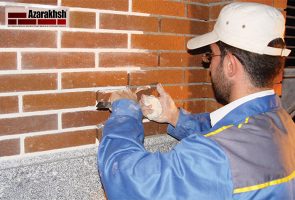

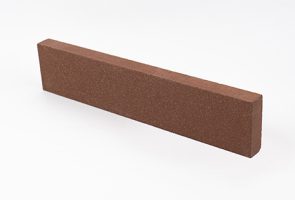



Comments
Your feedback is important to us. Please share comments or ask questions you haven’t found the answer to yet.