Consept in Architecture: A Foundation for Design
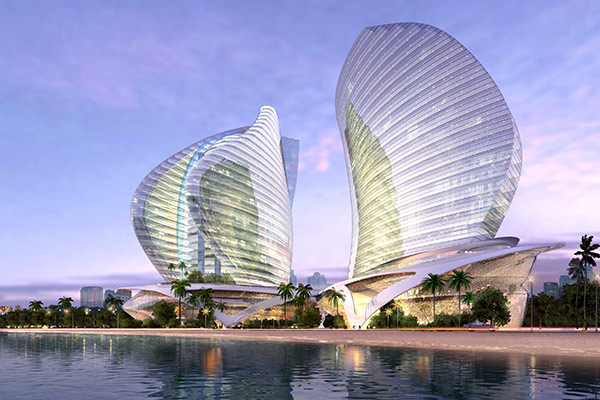
Concept in architecture plays a vital role as the foundation and main reason for creating a quality design and facade. Every architectural project must be derived from a concept. In the most general definition, it can be described as an idea, opinion, abstraction, philosophy, belief, inspiration, thought, intention, theory, plan, or hypothesis.
The difference between an idea and a concept in architecture
A concept in architecture acts as an initial idea for the formation of a plan, but it should not be considered the same as an idea. Ideas are known as a group of mental tendencies that lead the architect towards a plan that is appropriate to the project conditions. In contrast, a concept is a set of ideas that are formed by placing different elements together and is a thought that organizes the entirety of the plan. In simpler terms, a concept in architecture establishes a connection between subjectivity and objectivity and is a means of expressing the architect’s mental plan and instilling it in the viewer. This is what gives meaning to the architect’s mental image.
The Importance of Concept Creation
Concept creation is very important in design and can be said to be the most valuable part of an architect’s work. After the initial ideation in the mind, the architect can present their mental design by presenting the concept and using the language of its features.
For concept design, several factors such as customer needs, culture, type of building, and its use, location, and climate must be considered. These factors not only affect the appearance of the design but also affect the efficiency and user experience.
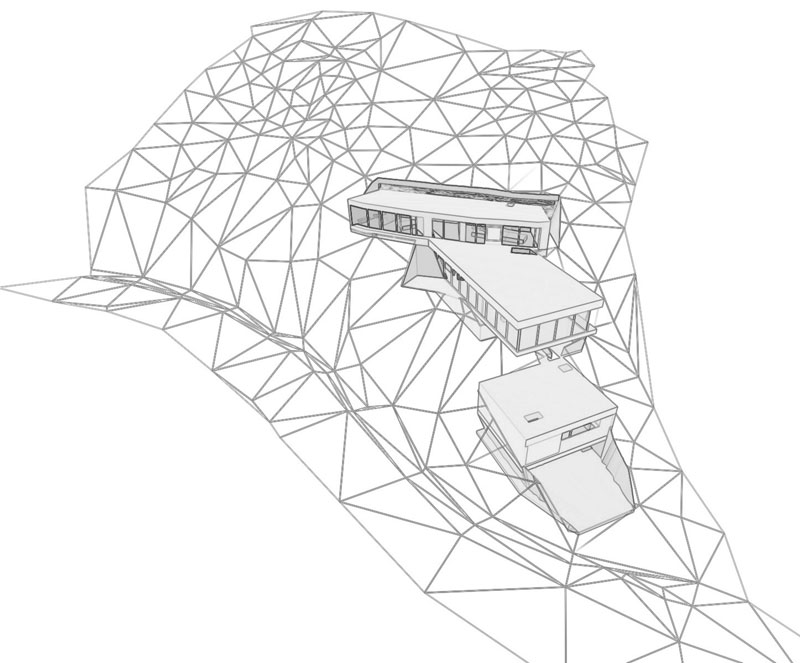
Types of Concepts in Architecture
Concepts in architecture have different types that are distinguished from each other according to the formation process and other matters:
- Deductive meaning:
This concept means taking as a model the features existing in other designs to express the architect’s mental design. This type of concept helps architects to benefit from previous experiences. - Metaphorical or Analogical Meaning:
The architect tries to convey a specific concept by using a specific concept, object, or event. This type of concept helps to create deeper connections between design elements. - Substantive Concept:
This concept emphasizes that not only is the design of the building and the juxtaposition of materials important, but also the essence and spirit of the building should be considered. This type
of concept is more considered in interior decoration. - Programmatic or Problem Solving:
According to this concept, concepts should go beyond minor issues and pay attention to functional needs and goals. This approach emphasizes efficiency and performance. - Idealistic:
In this type of concept, the architect himself includes a new concept in the design and implements the final design according to it. His view is on absolute values and tries to bring the design to an ideal level.
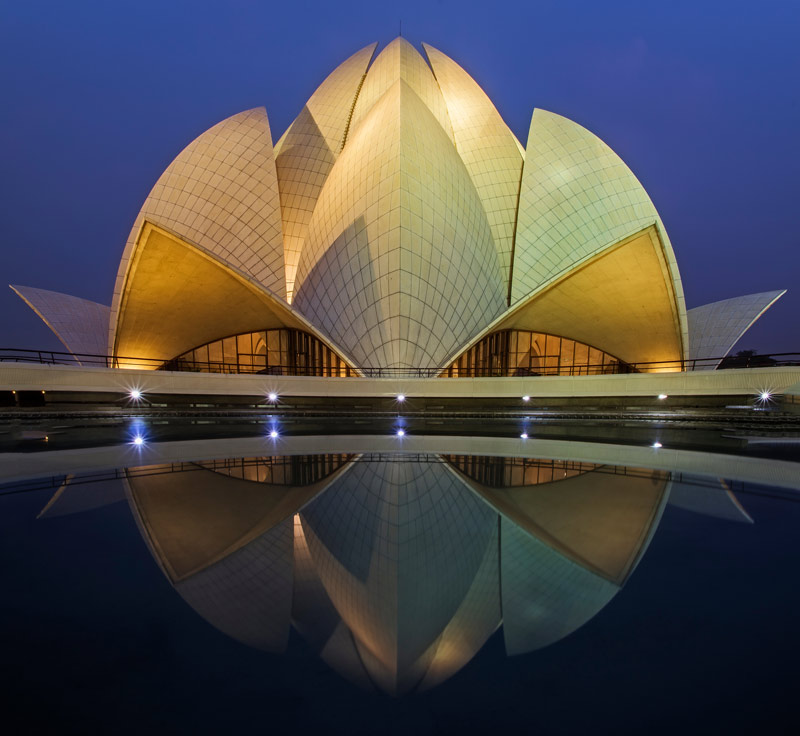
Concept Hierarchy
Understanding the sequence between imagination, idea, and ultimately concept is essential to conveying the architect’s mental image to the viewer:
- Imagination:
In the early stages of the project, the architect must be able to accept unusual and unconventional creative thoughts. This stage involves the initial visualization of ideas and concepts. - Idea:
In this stage, architects examine mental images and select those that fit the needs of the project. The similarities and potential appeals of the ideas are formed, and the definitive path of activities to reach the final concept is determined. - Concept:
Finally, the appropriate concept is selected according to the solutions that exist to meet the needs of the project, and the design is carried out and implemented based on that.
The Effect of Azarakhsh Refractory Facing Brick on Architectural Concepts
Azarakhsh Refractory Facing Brick, as one of the building materials with special characteristics, can have a significant impact on architectural concepts. Azarakhsh Refractory Facing Brick not only contribute to the beauty and attractiveness of architectural concepts but also increase their performance, safety, and sustainability. These materials can be used as an efficient tool for architects to create beautiful and functional spaces.
Here are some aspects of this effect:
- Aesthetics and design
• Variety of colors and textures: Refractory bricks are usually offered in different colors and textures, which allows architects to create creative and attractive designs using them.
• Visual effects: The use of refractory bricks can help create unique visual effects and make the facade of buildings more lively and attractive. - Performance and durability
• Resistance to weather conditions: Due to their high resistance to moisture, cold, and heat, refractory bricks can perform well in different weather conditions. This feature allows architectural concepts to be designed without worrying about the destruction of the materials.
• Thermal resistance: These bricks are very resistant to heat and can be used in spaces that require thermal insulation. - Safety
• Fire resistance: Using refractory bricks in building designs, especially in spaces where there is a possibility of fire, can provide greater safety and allow architects to implement their concepts more safely. - Sustainability and the environment
• Sustainable materials: Refractory bricks are usually made from natural materials and can be used as a sustainable option in architectural designs. This can contribute to green and sustainable architectural concepts.
Conclusion
The concept in architecture is not only a stage of the design process, but also the basis for all subsequent design decisions. Architects must carefully follow the stages of the concept.






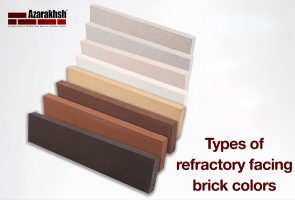
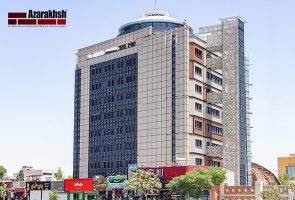
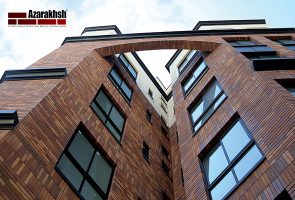
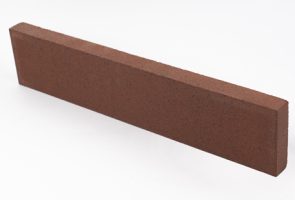
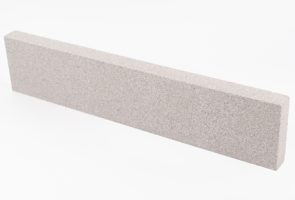
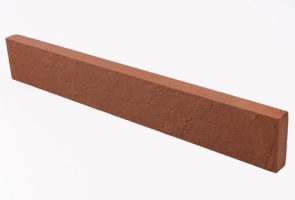

Comments
Your feedback is important to us. Please share comments or ask questions you haven’t found the answer to yet.